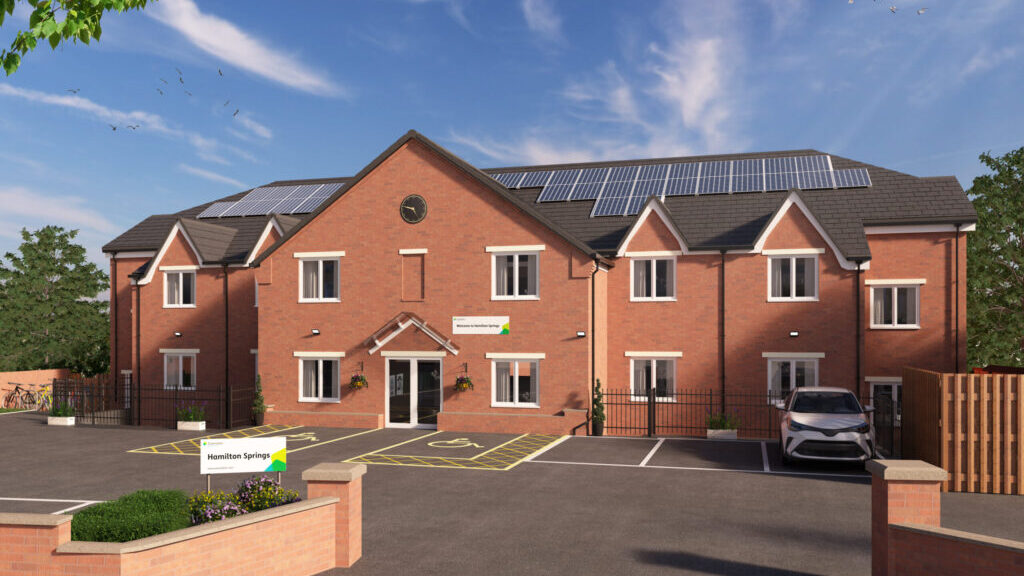Revolutionary care village for people with extreme dementia

Jordan+Bateman Architects and property company Central & Regional Estates (CARE) are working together on the design and development of a new type of care village for those living with extreme dementia.
The village will accommodate 120 residents in 20 six-bedroom apartments, arranged around a series of streets, squares and sensory gardens providing freedom to roam within a safe and secure environment.
CARE has been working closely with the originators of the concept, Jannette Spiering and Eloy van Hal, directors of Hogeweyk, over a number of years to develop the operational requirements for an English model of the dementia village. This has led to planning approval for the first care village in the UK at Little Court, just north of Haverhill in Suffolk.
Detailed design is beginning with a design and build tender expected late this year or early next and an 18-month build programme. A second site has just commenced its journey through planning at Colney Hall, Norwich with further sites in the offing.
The concept, developed by Hogeweyk over 20 years, provides accommodation for up to 120 residents in a village form. Residents live in six-bedroom apartments with those who share a similar lifestyle. The six residents share the kitchen, dining room and lounge of the apartment in much the same way as a normal family might and are encouraged to engage with each other in as many normal activities as their dementia will allow. The emphasis is on being active and engaged with meaningful activities inside the household as well as in the village. This includes household chores, going shopping at the onsite supermarket, walking, going to a hobby class or a game of bingo or a concert in the village hall. All this happens onsite in much the same way as it might have done pre-dementia. Hogeweyk believes in ‘life as normal’ and the emphasis is on allowing the resident to have a freedom and quality of life almost unknown in dementia care currently available within the UK.
The total build area of the village is around 6,500 square metres over two storeys, on a site of just under 1one hectare. The residential accommodation is supported with staff accommodation, office administration as well as a village shop, hall, pub and a café/restaurant, which is also available for public use.
The design also incorporates an element of lettable office space for organisations involved in delivering dementia care, which have expressed a wish to work closely with CARE in providing outreach and support. It is envisaged they will have a base at the village, creating a hub of information and support.
There is also a small medical centre onsite for village use and perhaps involvement with local GP and dentist services.
During the planning process the directors of CARE have been liaising with the local care commissioning groups, NHS trusts, doctors, and voluntary organisations in the region to highlight the current situation in dementia care and discuss ways in which the new village could provide support and a location for other uses.
Safety and security are paramount and the individual buildings themselves are used to form the external ‘walls’ to the village with openable windows with restrictors and views out to open countryside or street. To all intents and purposes, the buildings look like normal residential homes from the surrounding community, the only difference being that the apartment front doors open onto the internal courtyards to the village, giving the housemate the opportunity to wander at will into the streets, squares, and courtyards of the village, in perfect safety. Access into the village is via a single entrance, protected by an airlock entrance/exit and always manned.
The accommodation is arranged over two floors with a remote-controlled lift operated by sensors, which the housemate can wander into and be automatically transported either up or down. A series of walkways connect the apartments at first floor level, which has been successfully used in Hogeweyk. It is inevitable that a housemate will sometimes become lost within the village. But if they do, they will be supported, as all staff onsite, from nurses to gardeners, will be trained to intervene if anyone appears lost or confused.
There will be activities and hobbies for the housemates in the village, as there are in any village. These activities will require the housemates to leave their apartments and walk to the venues onsite, as they would have done before their dementia took hold. There is also an added benefit, in that by allowing the housemates to go outside and feel the changing seasons and weather patterns, the housemates seem to respond to their condition better. The gardens and courtyards will therefore represent the typical imagery of an English country garden.
The interior designs will not be the normal institutional ‘hotel’ style fit outs, so common in care homes today, but will be designed as a ‘home’ that housemates will recognise, reflecting the individual choices of different lifestyles, all with a period twist. Dementia is often referred to as a journey back in time and the interior design must reflect the lifestyles of individuals perhaps of the late 20th century rather than the 21st century.




